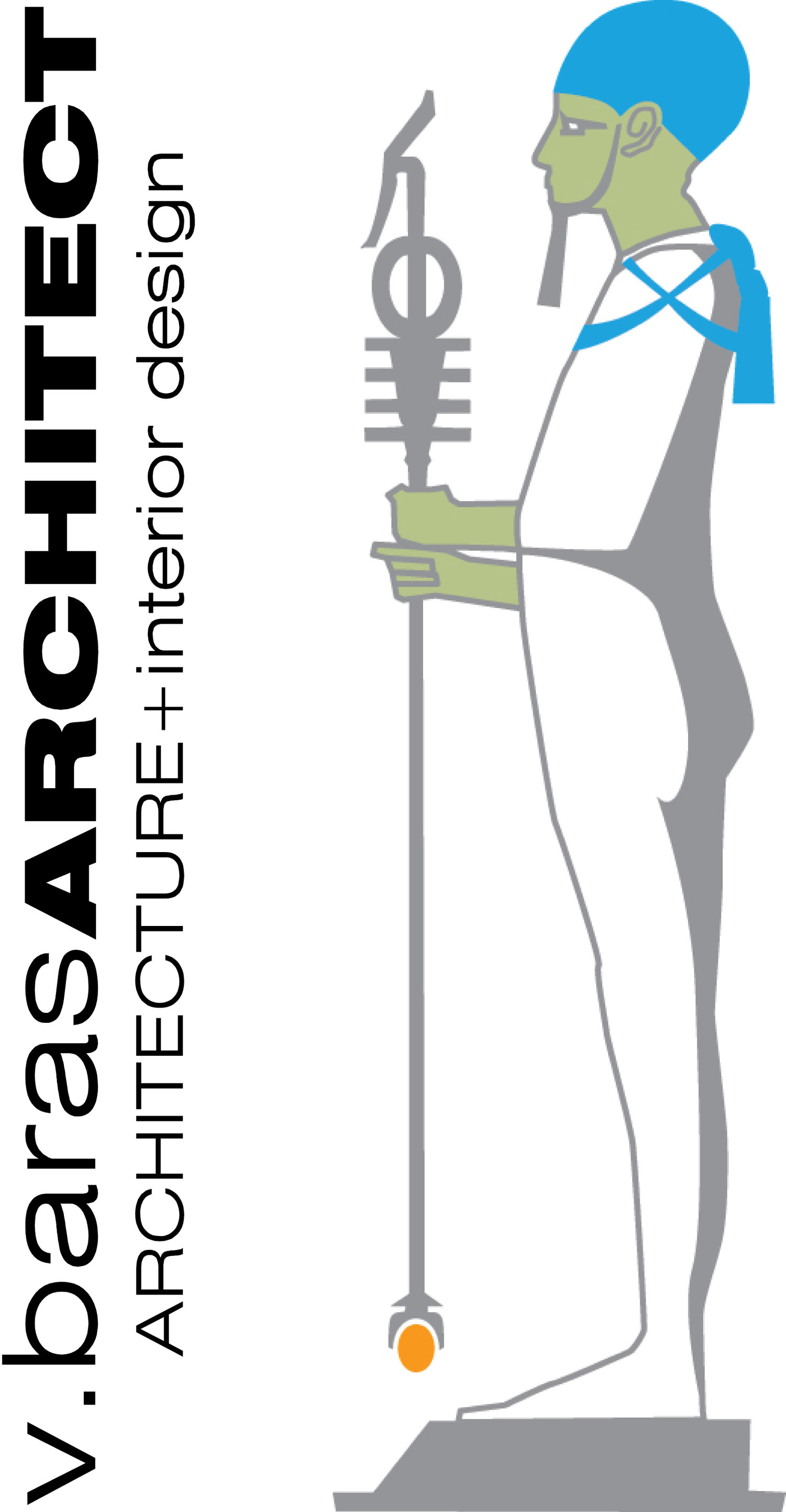R&R Overlook
“You can organize space any number of ways; a grid, a diagonal or an axis, which acts as a spine from which the spaces play against each other.”
Hector V. Muñoz-Baras, Architect
The original site for this home was on the other side of a small lake,at a lower elevation,with the main view towards the North. Hector's first question was why. His intuition sensed it needed to be on its present location. As this design build project developed, (with Ed Nikles Custom builders), it became apparent that the correct location was indeed where Hector had thought. One of the clients was an artist, and spoke of certain "axial" arrangements in the design of the new house. Since circulation is the progenitor in most vbA designs,this engendered a "spine" from the front door to a small observation nook overlooking the lake. This spine found a vertical expression as it penetrated up throughout the second floor, and is defined by wood clad piers with shallow arches on the first floor culminating in a little cathedral ceiling. Spaces are arranged off of this spine, living room on the right, stairs and dining on the left.The second floor contains the master bedroom suite, with a private walk out above the "spines" projecting observation nook.
Energy 5 * Plus Certified, NAHB Silver Certified







