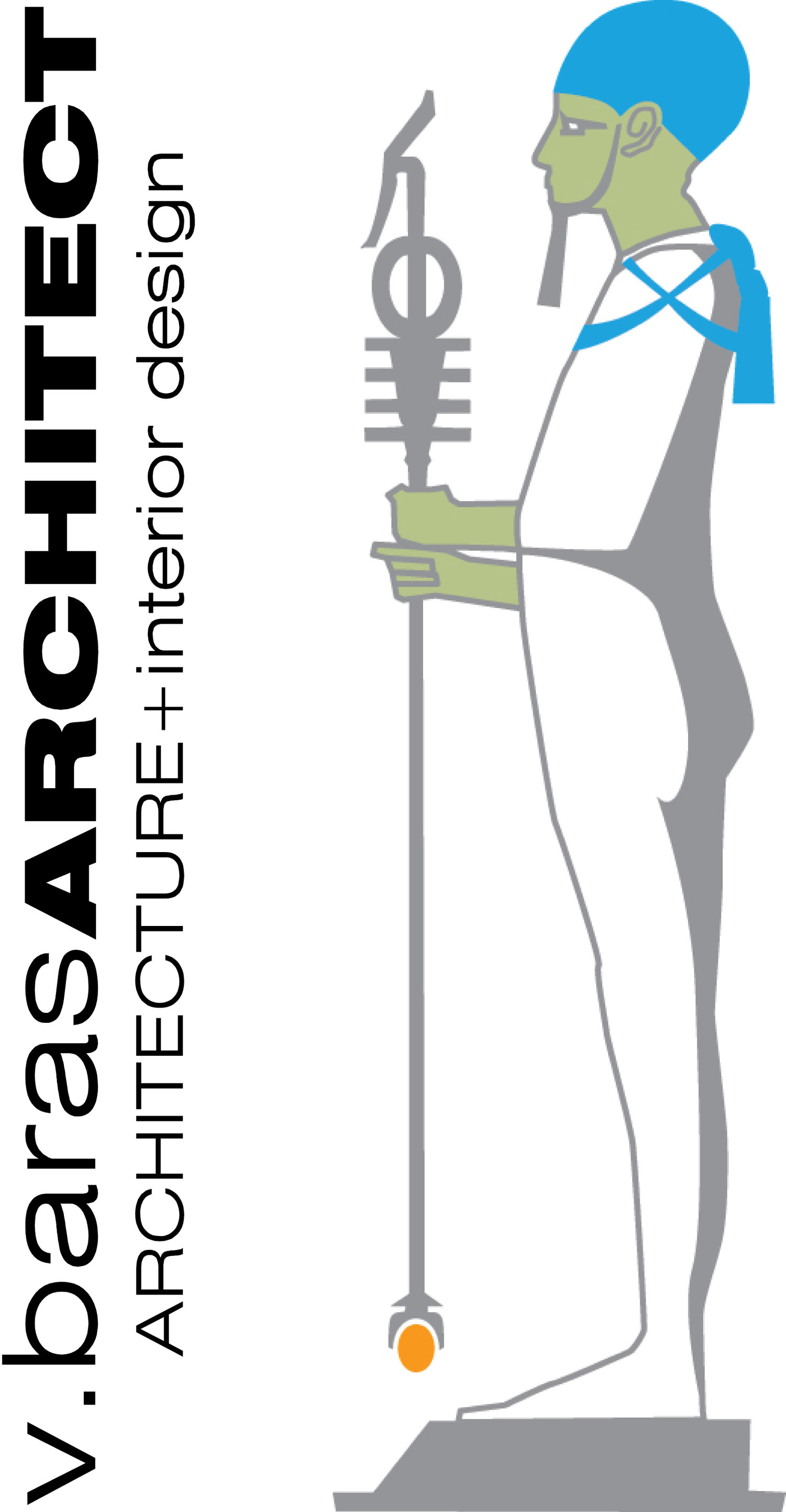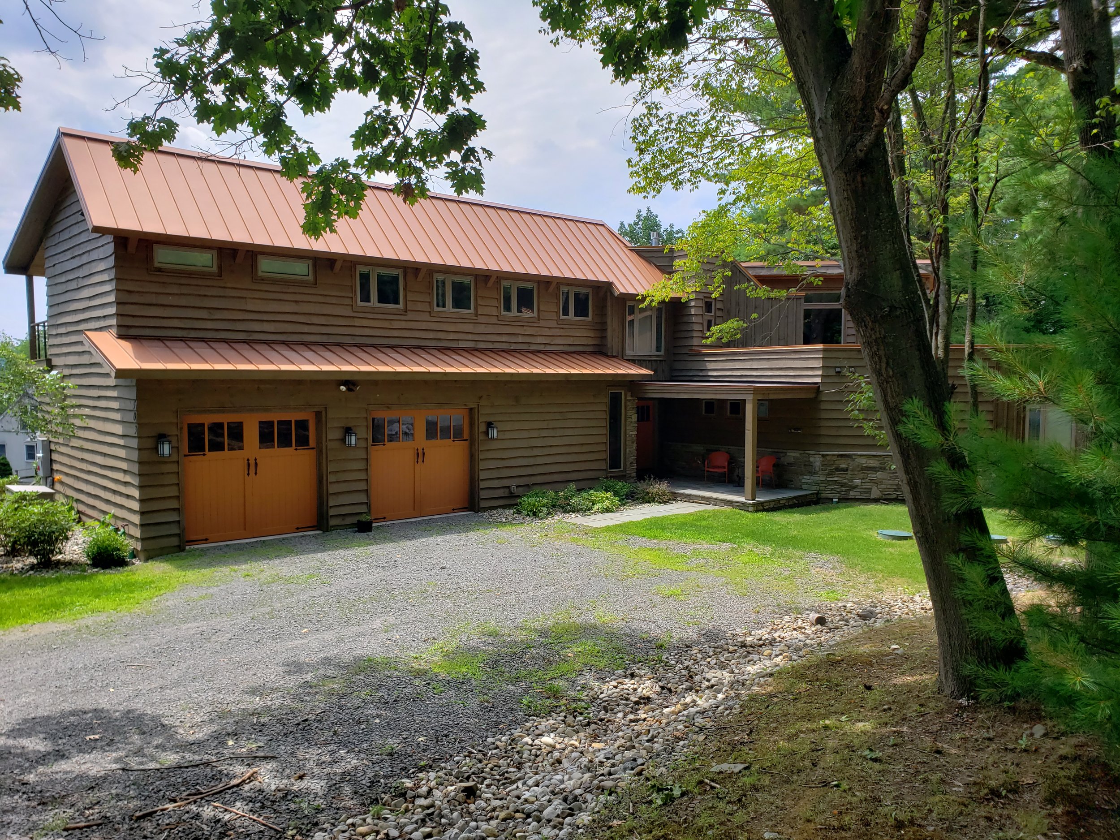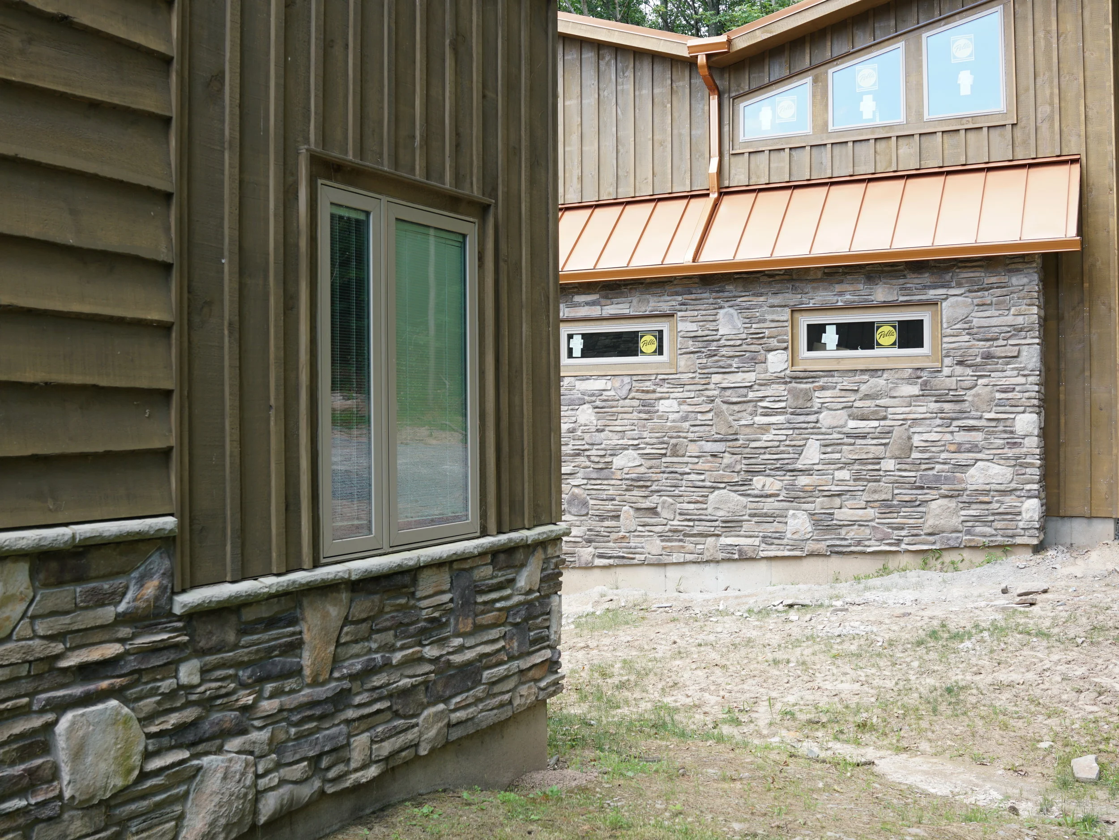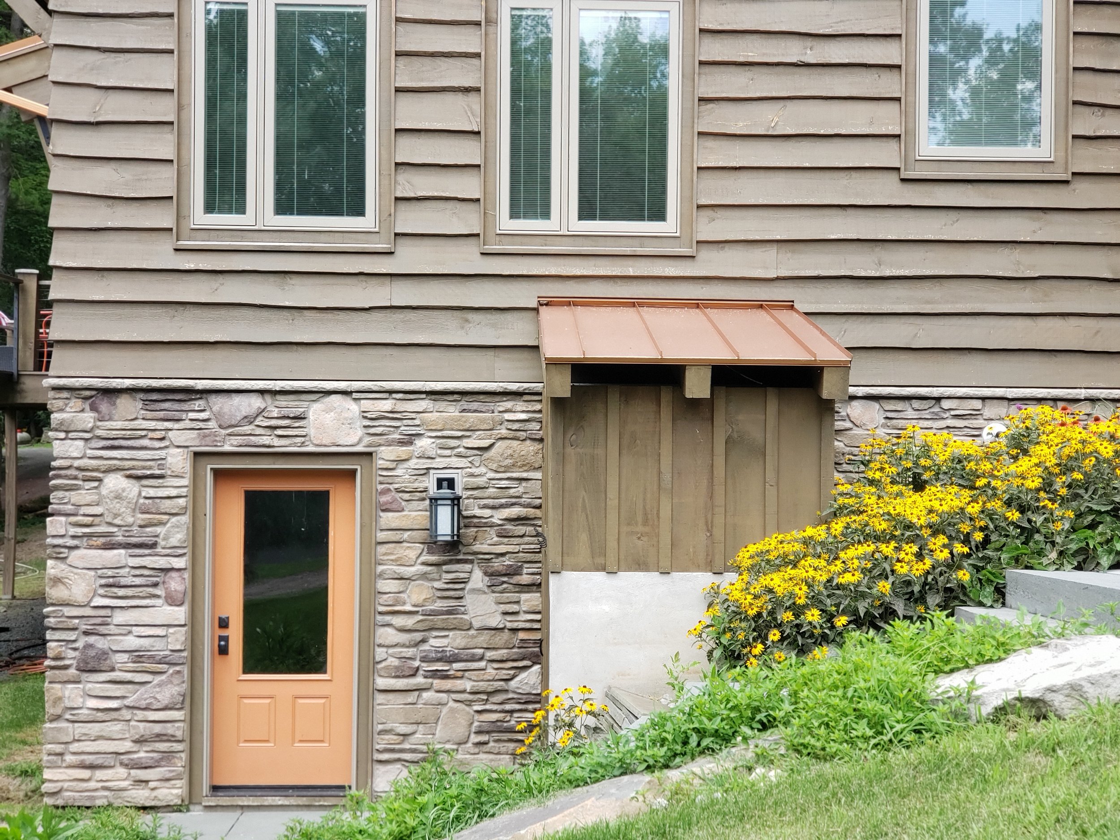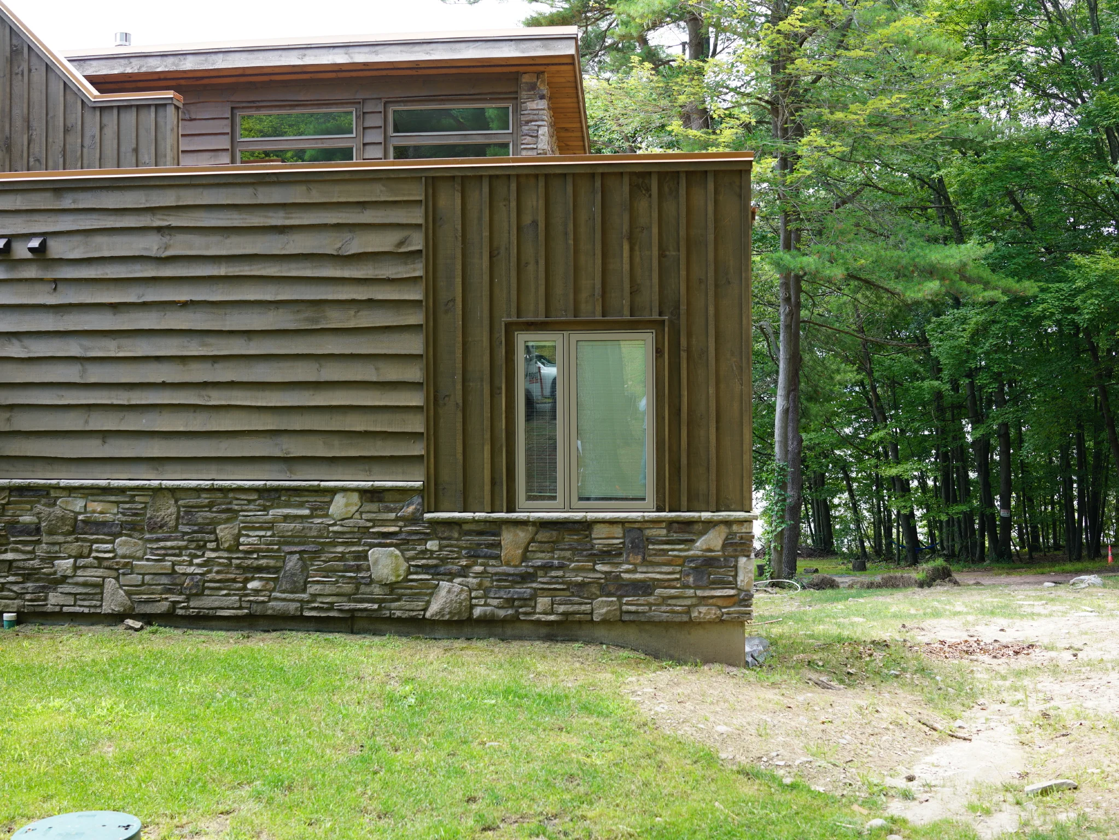Modern Rustic
“Modernity is not only flat roofed white boxes, it can be clad in rough cut siding and farm building aesthetic. The manipulation of space decides modernity,”
Hector V. Muñoz-Baras, Architect
Access to the lake and views of the sunrise are what inspires and rejuvenates my clients from metro NYC. This unique getaway has the comfortable familiarity of a sprawling country family home with all the the modernization one needs to connect and disconnect. Built by Clemleddy Construction, this is an award winning architectural design and build in the new construction category in 2017 for Wayne Pike Builders Association. This 4,000 square foot residence on the shore of Lake Wallenpaupack in northeast PA is one example of a successful design/build project. As with any successful project the most important component is the client. Without a client who expects more; more unique design, more quality construction, more attention to detail, any project is destined for banality and the obscurity of indifference.
The entrance is unassuming, a covered from entry canopy. The mass of the house consists of two major sections set at 45-degrees to each other. The 45-degree angle related to the original subdivision road on one side and the splaying out of house to take advantage of the lake front view. Unfortunately, the hoe needed to be relocated since the new “road” would not have passed bureaucratic planning board muster.
The main entry “foyer is also connected to the mudroom off the garage entry. I believe in entering the house through the “entry”. That entry is the place where the outside world interacts with the “home” and “home” as a special condition should not be entered through the garage, up a few pressure treated steps into a narrow laundry room, pantry corridor, into a dead-end hallway which leads into the kitchen!
This sense of arrival, procession always is an interest in my designs. The intended circulation and focal emphasis organize the space in a natural and organic way. Since arrival begins on the exterior and continues as the home reveals itself on the interior. Materials and details flow from outside to inside. Here a stone veneer wall which is part of the exterior entry way is carried on the inside. On the inside, the stone wall curves to define the foyer and guide 90 degree visually and physically towards the main cathedral ceiling living area.
A double-sided fireplace on this obliquely wall pauses your focus. The vista resolves itself in the patio door which overlooks an epic wood deck and the lake. The mono pitched cathedral ceiling’s glulam beams terminate supporting the patio overhang. On the inside wood posts support the beams, while on the outside there is another post with an angled post to support the deck overhang. The living room space has trapezoid windows following the roof line, for light more thank view (neighbors aren’t that far away) as well as large ? windows up high. The informal dining and grand kitchen are accessed by passing on either side of the double-sided fireplace. Off the entry foyer a guest suite is provided. And even though the suite is located towards the front of the house and away from the lake, it extends past the edge f the living room and receives a window with a view of the lake. As I noted before circulation provides a wonderful vehicle for design and that also includes “vertical circulation”. In this project this becomes one of the first example of the power of a good design/build team.
