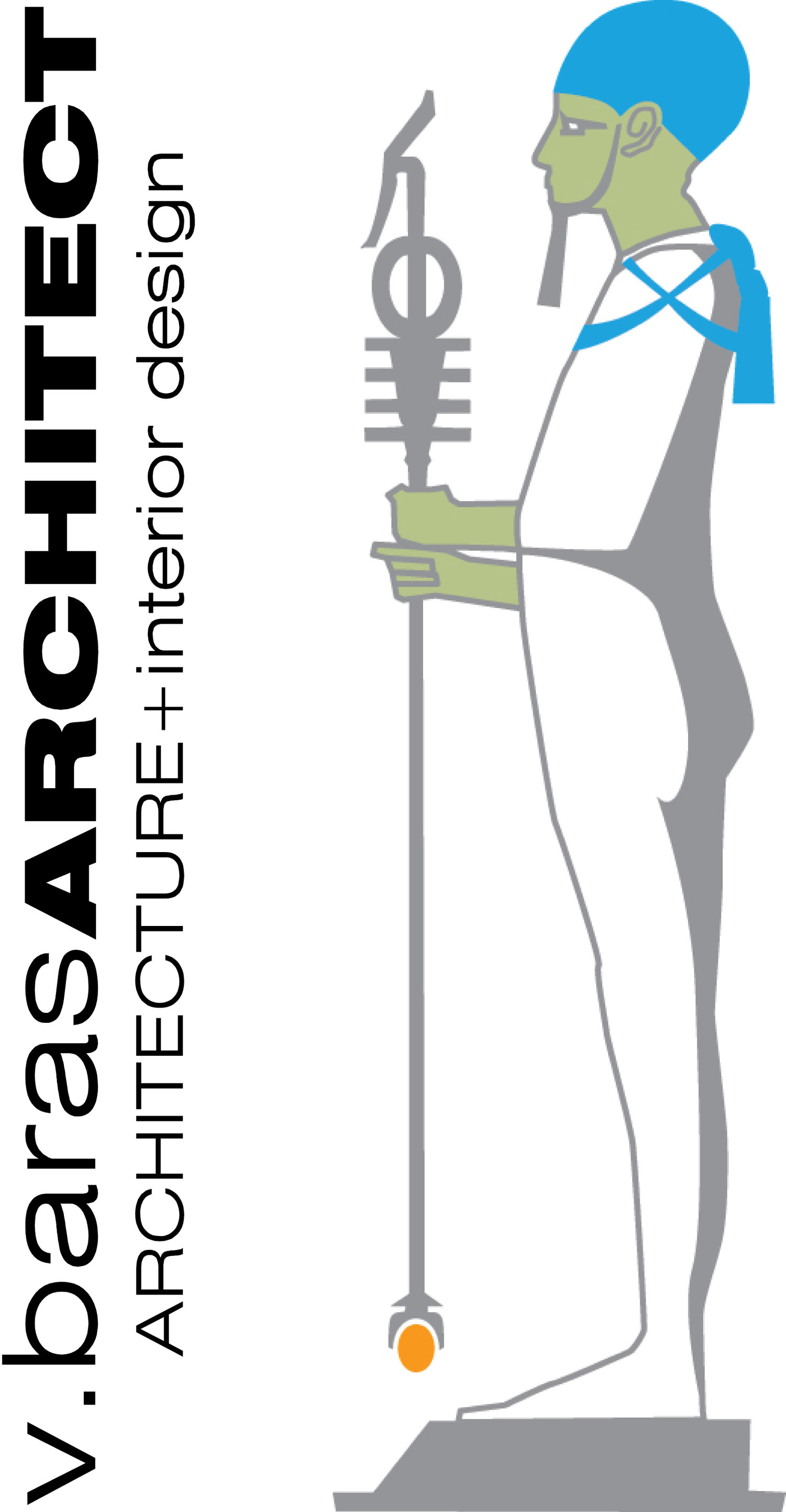Lakeside Zen
“Anticipation followed by revelation heighten the architectural experience.”
Hector V. Muñoz-Baras
When you have a lakefront lot, you know where the windows are going to go, and that, is what we have here. This 2,400 sq. ft. home is designed on simple, elegant, modernist parameters. Cobalt porcelain tiles, stone and cedar are again the preferred cladding of this vacation home. Vertical stainless steel cables enable vines to; "erode" the corner of the house and to shield the entry canopy.
On the lake elevation, large composite windows allude to a Mondrian composition with window "pieces" pulled off. When you have a lakefront lot, you know where the windows are going to go, and that, is what we have here. This 2,400 sq. ft. home is designed on simple, elegant, modernist parameters. Cobalt porcelain tiles, stone and cedar are again the preferred cladding of this vacation home. Vertical stainless steel cables enable vines to; "erode" the corner of the house and to shield the entry canopy.
On the lake elevation, large composite windows allude to a Mondrian composition with window "pieces" pulled off.
The exterior bedroom walkout niche is clad in cobalt porcelain tiles. The entry sequence is intended to culminate in the discovery and surprise of the fabulous lake view, but as you open the front door it is willfully denied. The foyer wall is angled towards the main living area and only a narrow horizontal window in this wall gives an anticipatory glimpse at the lake view. A three side fireplace acts as the hinge between the circulation, the dining / kitchen area and the living room. A cathedral ceiling over the living area flares open towards the lake, while a cathedral ceiling over the dining area angles 90 degree to the living room's vaulted ceiling.
Anticipated: Energy Star 5* Plus









