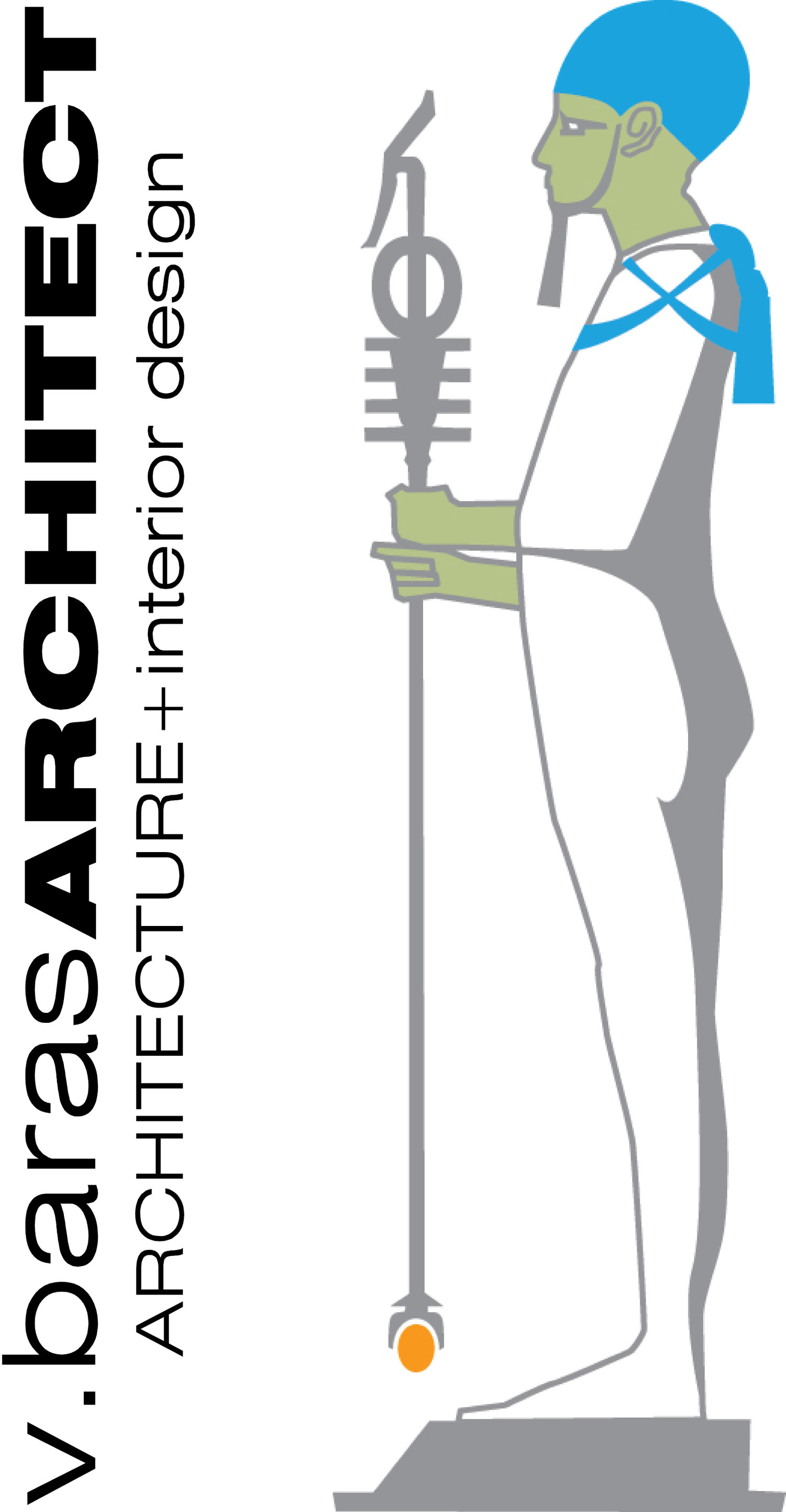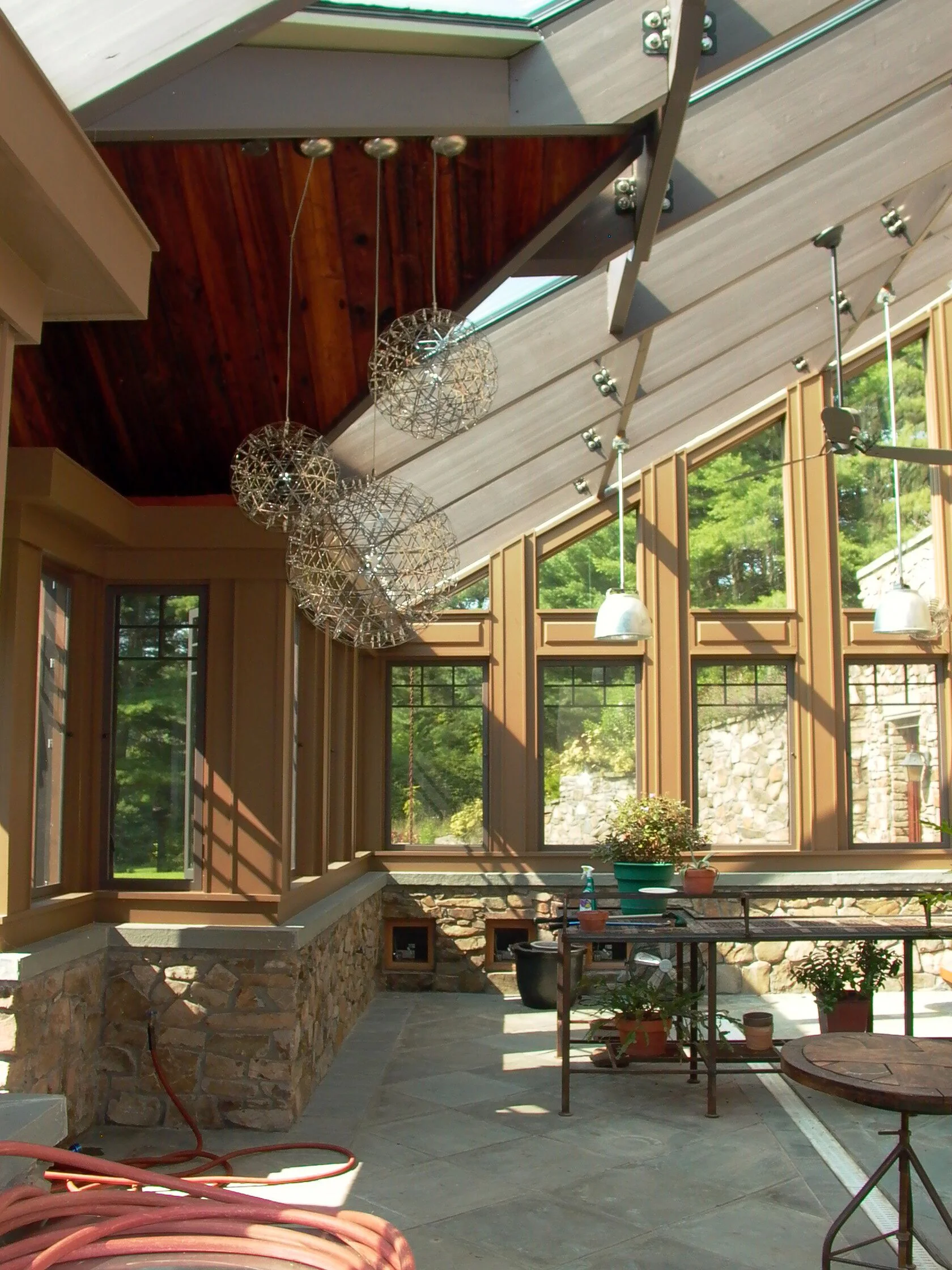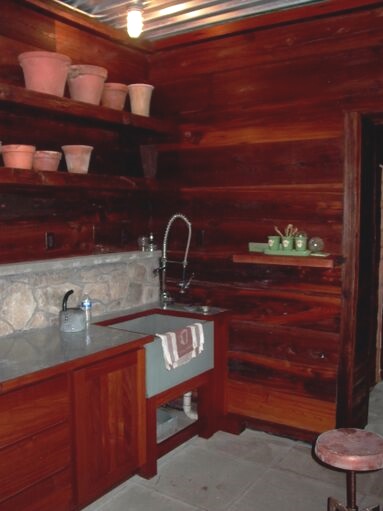Green Greenhouse
“A sense of ruin places us in the continuum of humanity; an inexorable march of nature and time.”
Hector V. Muñoz-Baras, Architect
2014 Society of American Registered Architects, National Gold Award Winner of Excellence in Architecture & Design awarded to Hector V. Munoz-Baras & v baras ARCHITECTS for “Green Greenhouse” - international competition category included all project sizes, budgets and types.
Project located in Sullivan County, New York
If you are a serious gardener, what is the ultimate expression of that passion but a great greenhouse. Initially, the client wanted a location closer to the home as an attachment to an old barn on the property. When walking the property, Hector realized that the better location was in an adjacent field, slightly elevated and backed by a large mound and woods; the perfect spot for the “green” greenhouse.
This Sullivan County project is unique to most traditional greenhouses, in that it is designed to temper and retain the heat of the sun, based on passive solar principles. Oriented Southerly, the building itself is earth bermed into a side of a hill, with the mechanical and potting rooms underground. The concrete structure was poured with ICFs (insulated concrete forms) and encased in real field stone. The concrete and stone mass act as a collector and giant heat sink for the solar energy the greenhouse receives. During the day the mass of the stone and concrete absorb the heat of the Sun and at night it radiates the heat back into the space. This is the basic principle of passive solar design. Supplemental heating is provided in the walls and floor with a grid of PEX tubing connected to a high efficiency boiler. The glass is supported by architecturally finished glu-lams made of Alaskan Yellow Cedar, which is naturally resistant to insects and mold.
The supplemental heat is really for the coldest nights, since during the day if the temperature is 18 degrees outside the greenhouse maintains a temperature of around 60 degrees...without heat. And in the summertime, the temperature rarely goes above 95 degrees inside...now that’s pretty “cool”!













