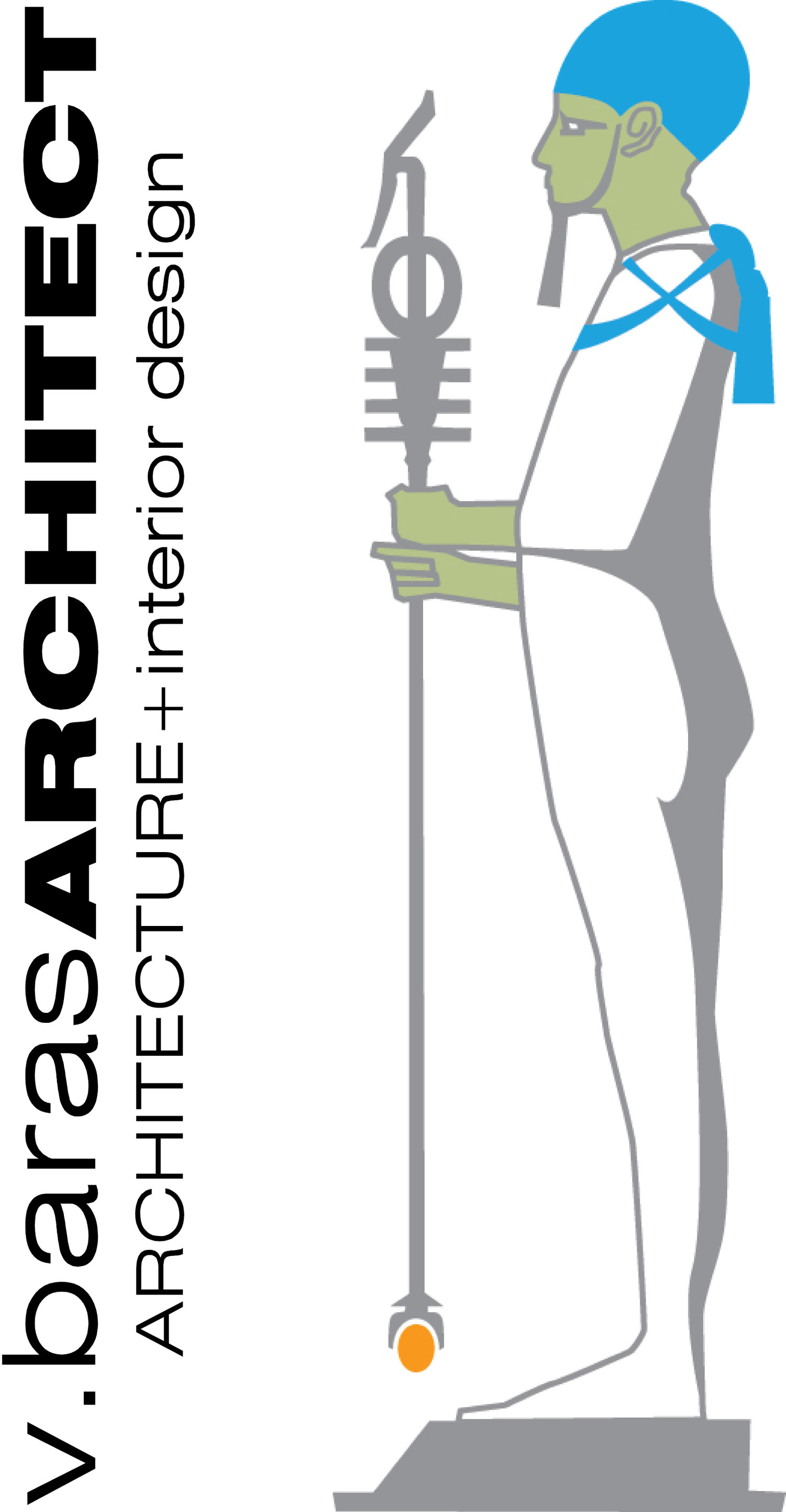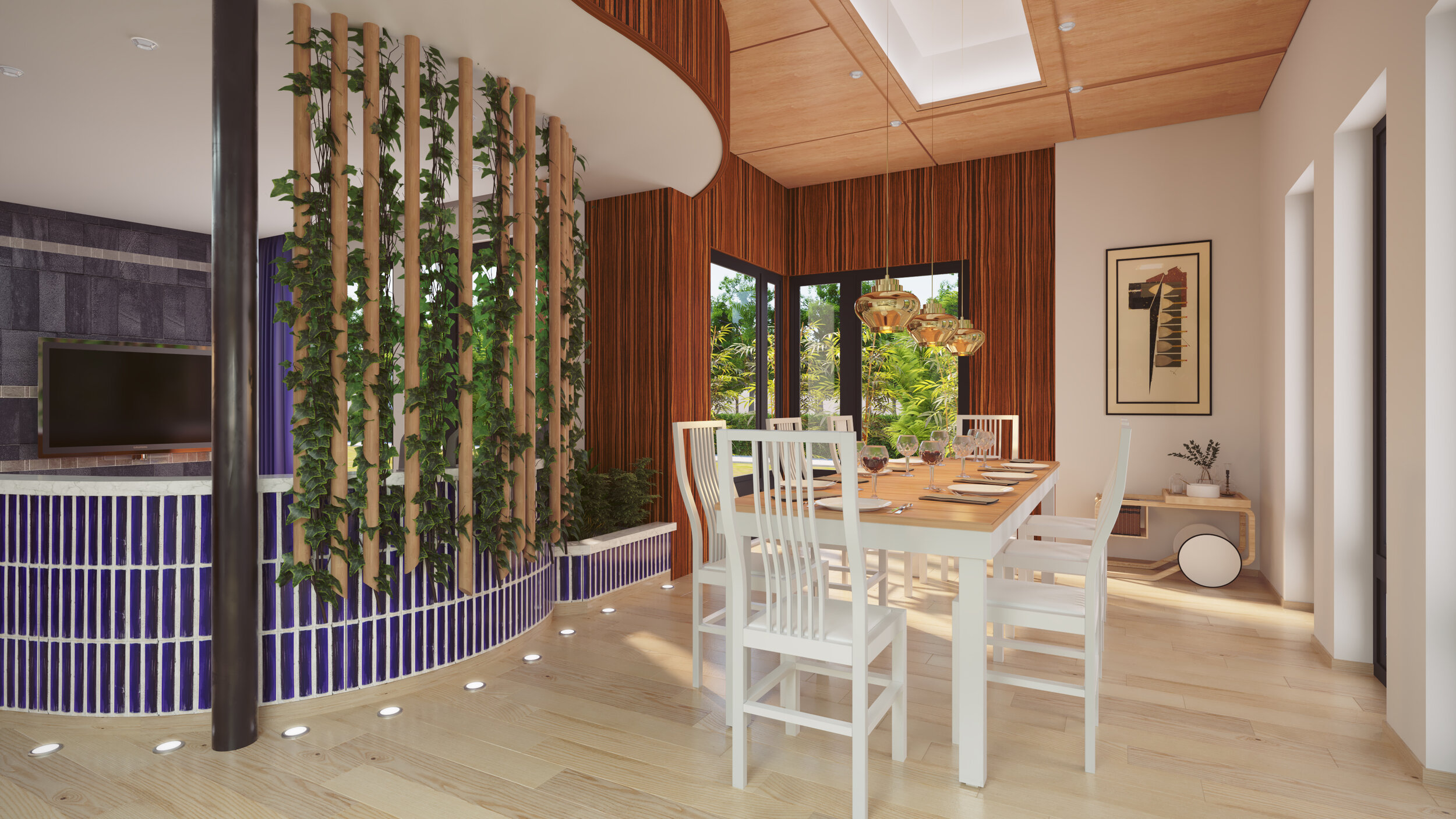Solar Cottage
Textural richness is a theme throughout vbA’s work, and this project exemplifies that quality.
Native Sullivan county bluestone, cedar siding and cobalt porcelain tiles are the predominant exterior materials. The shell of the building is comprosed of ICFs (insulated concrete forms) and SIPs (structural insulated panels), with a 12 on 12 mono-pitch roof designed and oriented to receive solar hot water and photo voltaic panels. Besides the “passive” and “active” solar systems employed, a Tulifivi masonry heater is centered on the ground floor to evenly distribute additional heat.
Gentle curves suggests and guide you throughout the space, which at times is intimate, and at times more grand and open. South facing trellises (a favorite element in vbA designs), with a deciduous vine growing horizontally provides solar shades in the summer months when the sun is high in the sky. These vines lose their leaves during the winter months and allow the Sun to penetrate deep into the house.





