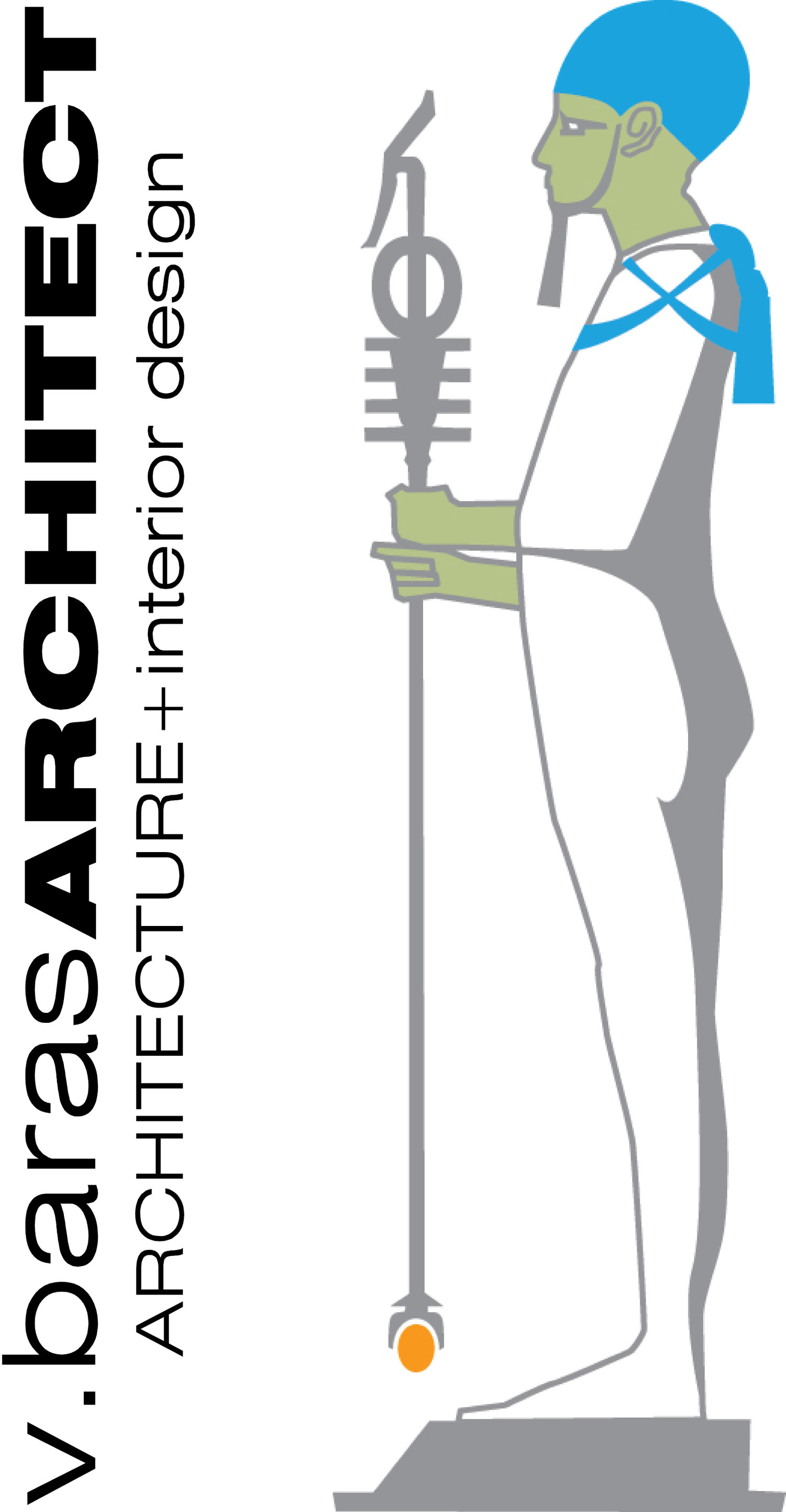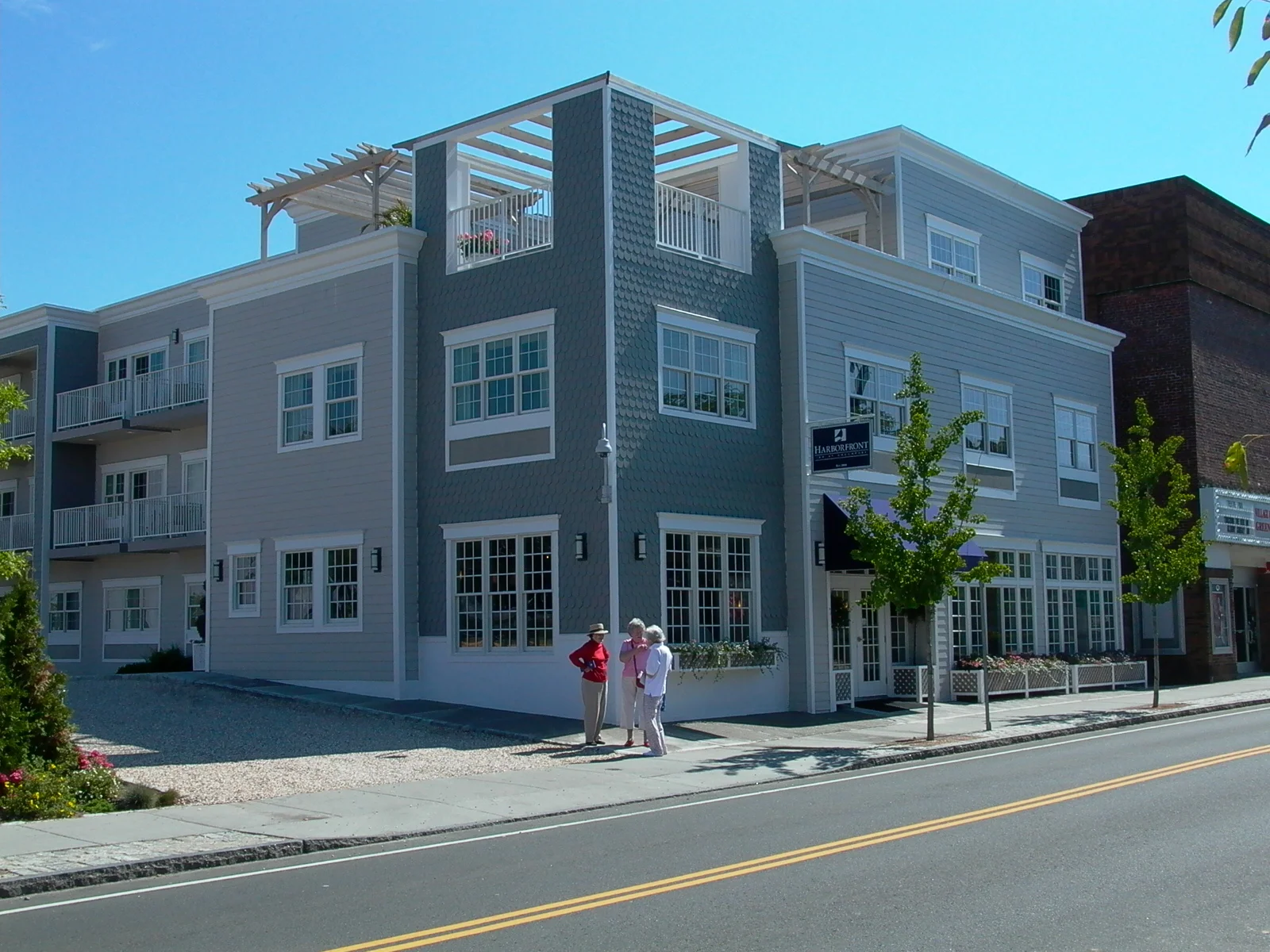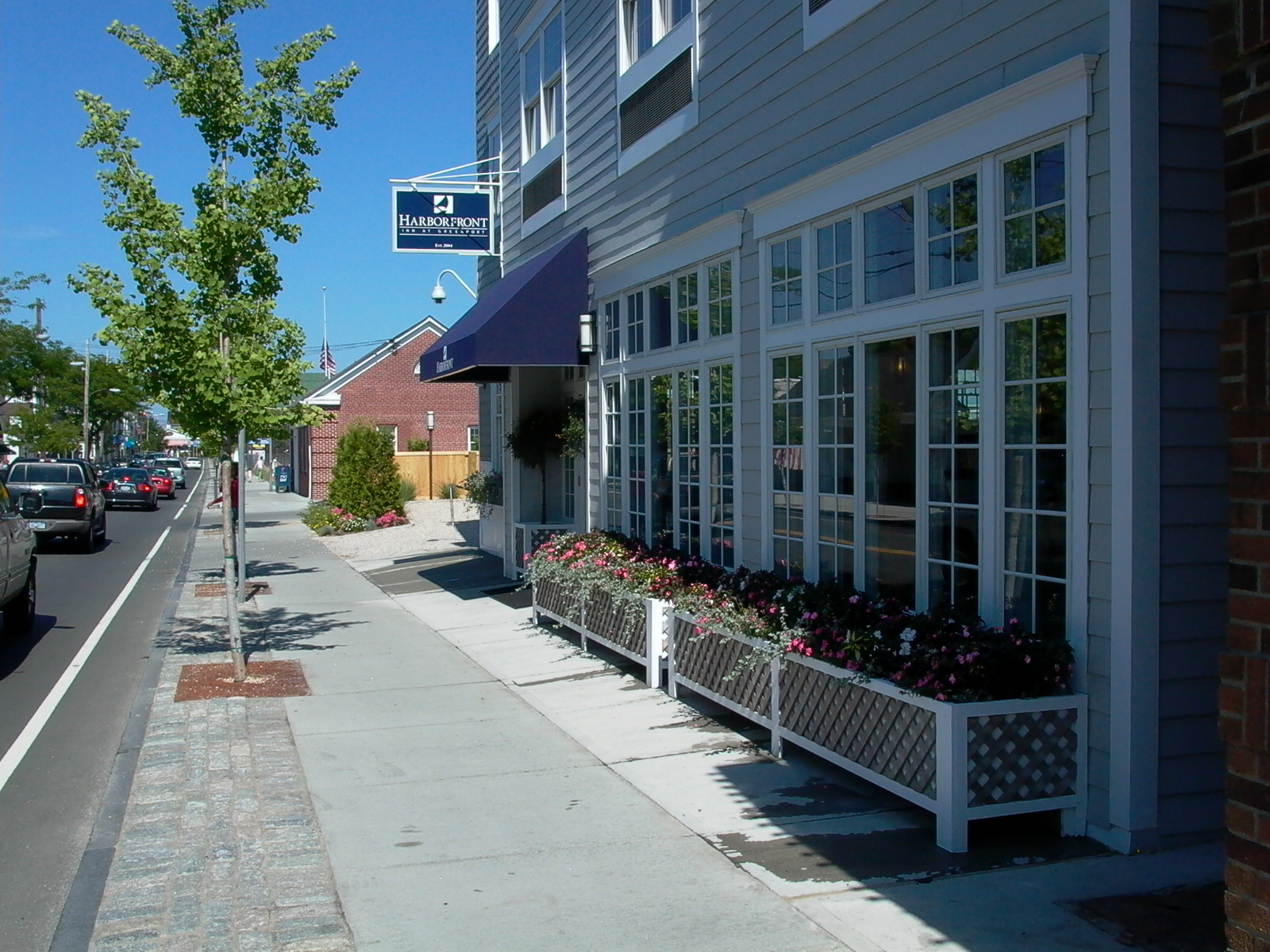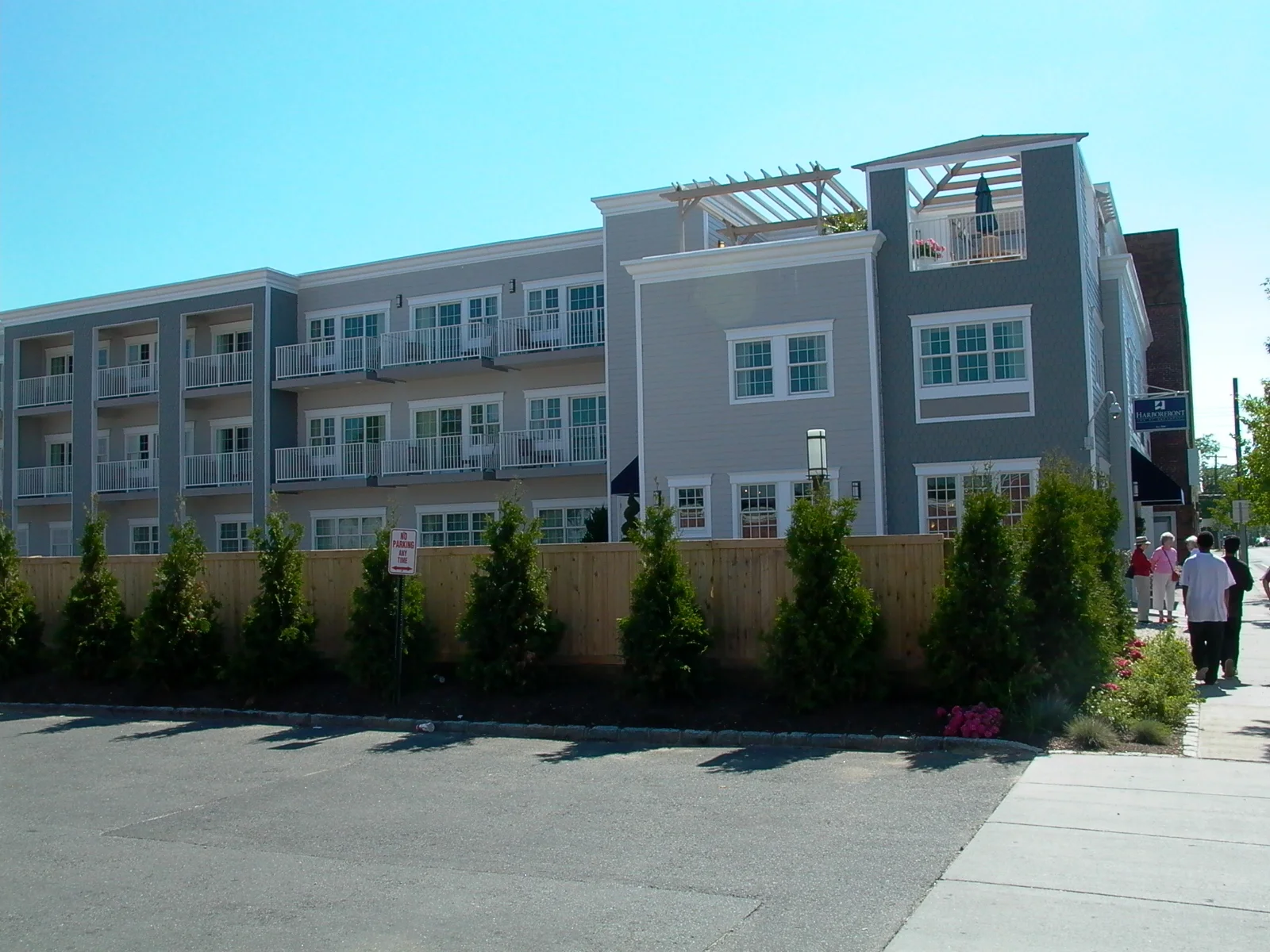Harborfront Inn
Hector V. Muñoz Baras
Opened in 2005 and situated on the water front in the scenic town of Greenport, Long Island, New York, this 3 story modular project is constructed of metal studs and structural joists with plywood sub flooring. Working closely with the town architectural review committee, the design is intended to keep in style with the prevailing architecture of the town. The exterior consists of “hardiplank” clapboard and fish scale siding with architectural details around the doors and windows, as well as the corniced parapet. A patio on the second floor roof overlooks the town and is crowned with a pergola which will be trained with grape vines in keeping with the wine country atmosphere of the North Fork. Attracting a high-end clientele, including city dwellers seeking a luxury North Fork getaway, most rooms at this three-story, gray-and-white inn have balconies, some have harbor views.






![w6ZjG0jJ[1].jpeg](https://images.squarespace-cdn.com/content/v1/5cbc5efae5f7d17ea0a3a46c/1559065016805-A3BKBD2EFATL3RY6Z9H9/w6ZjG0jJ%5B1%5D.jpeg)
